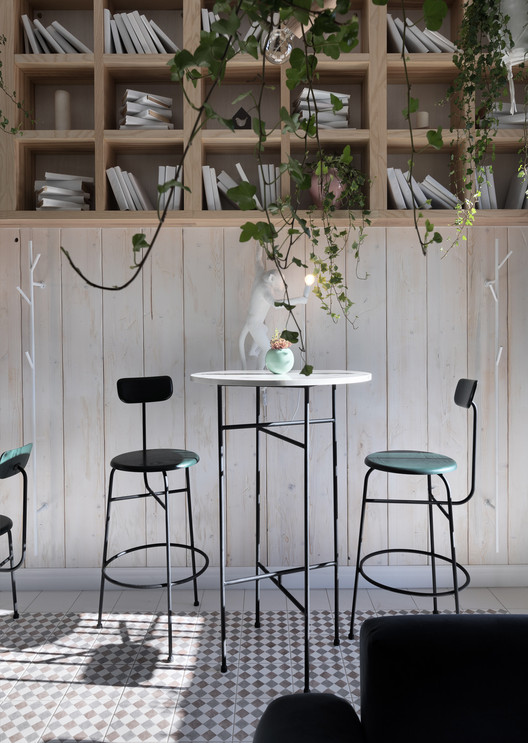
-
Architects: Azovskiy&Pahomova architects
- Area: 103 m²
- Year: 2017
-
Photographs:Andrey Avdeenko
-
Manufacturers: Floor tile, Lamps at the bar, Sconce, Seletti

Text description provided by the architects. The decision about stylistic direction of the gastrobar came to us, when the name and the concept had been confirmed. The customer wanted us to create light and bright space with sophisticated shades. The main goal was to arrange seating places on 49 sq.m. and to embody the concept of the green garden. That’s why we used a lot of ivy pots, which will be complemented by other plants. The main salt is a big amount of daylight, which permeates into the space. Every detail of the design, from the lightning to wall decoration, complements the style of this location.



The main material is a floor tile. We really like it. It became a starting point of the design concept. The drawing of the tile gave a pace for whole interior. And it is a beautiful decoration of the restobar Garden.


























